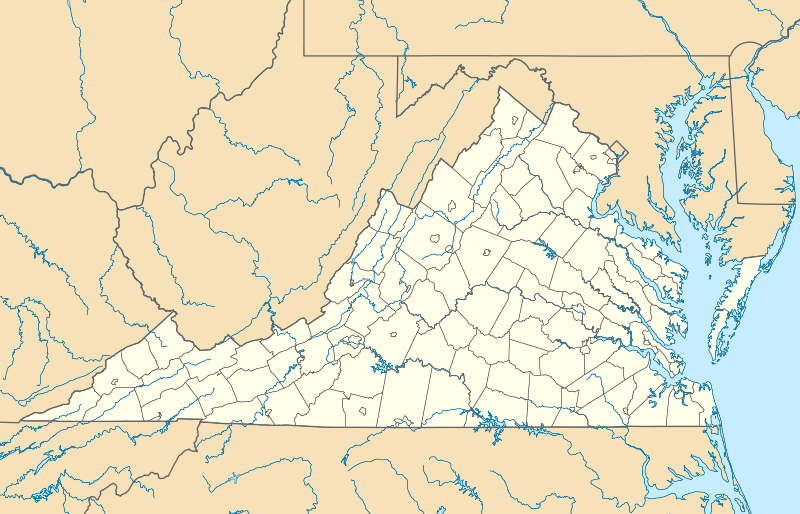Scaleby (Boyce, Virginia)
|
Scaleby | |
 | |
   | |
| Location | Co. Rd. 723 S of jct. with US 340, near Boyce, Virginia |
|---|---|
| Coordinates | 39°5′34″N 78°2′45″W / 39.09278°N 78.04583°WCoordinates: 39°5′34″N 78°2′45″W / 39.09278°N 78.04583°W |
| Area | 200.5 acres (81.1 ha) |
| Built | 1909-1911 |
| Built by | Sill, Howard; Sill, Buckler, Fenhagen |
| Architectural style | Colonial Revival |
| NRHP Reference # | 90002000[1] |
| VLR # | 021-0086 |
| Significant dates | |
| Added to NRHP | December 28, 1990 |
| Designated VLR | April 17, 1990[2] |
Scaleby is a historic estate home and farm located near Boyce, Clarke County, Virginia. The main house and associated outbuildings were built between February 1909 and December 1911. The main house is a 2 1/2-story, nine bay, brick dwelling in the Colonial Revival style. It consists of a main block measuring 100 feet by 70 feet, connected to a dependency by a 36 feet long hyphen. The front facade features a five bay front porch supported by colossal Ionic order columns. Also on the property are the contributing Gardener's Cottage, the Farm Manager's House, the stable, the garage, a barn, a double-crib barn, the tenant house, a smokehouse, a water storage facility, the pumphouse, a two-story tower-like water catchment facility, a garden pergola, an ice-well with a gazebo, a stone terrace, and a concrete-lined pond.[3]
It was listed on the National Register of Historic Places in 1990.[1]
References
- 1 2 National Park Service (2010-07-09). "National Register Information System". National Register of Historic Places. National Park Service.
- ↑ "Virginia Landmarks Register". Virginia Department of Historic Resources. Retrieved 5 June 2013.
- ↑ Stuart Mawbry (January 1990). "National Register of Historic Places Inventory/Nomination: Scaleby" (PDF). Virginia Historic Landmarks Commission. and Accompanying photo

