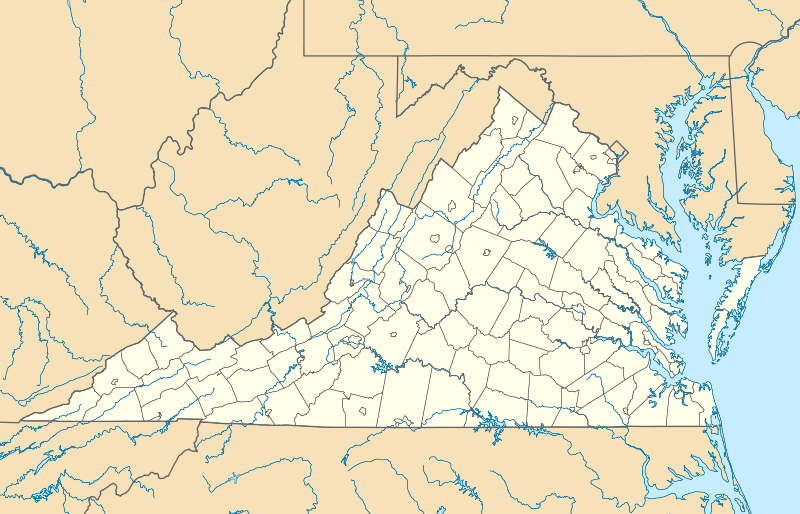Pulaski South Historic Residential and Industrial District
|
Pulaski South Historic Residential and Industrial District | |
  | |
| Location | Roughly bounded by Bertha St., Commerce St., Pierce Ave., 5th St. and Pulaski St., Pulaski, Virginia |
|---|---|
| Coordinates | 37°02′36″N 80°47′02″W / 37.04333°N 80.78389°WCoordinates: 37°02′36″N 80°47′02″W / 37.04333°N 80.78389°W |
| Area | 112 acres (45 ha) |
| Architectural style | Colonial Revival, Gothic, Queen Anne |
| NRHP Reference # | 91001580[1] |
| VLR # | 125-0008 |
| Significant dates | |
| Added to NRHP | October 29, 1991 |
| Designated VLR | August 21, 1991[2] |
Pulaski South Historic Residential and Industrial District is a national historic district located at Pulaski, Pulaski County, Virginia. It encompasses 307 contributing buildings in a primarily residential section of the town of Pulaski that also includes the oldest section. The dwellings are primarily frame and brick residences dating from the late-19th and early-20th centuries. It also includes the Bertha Zinc and Mineral Company 066ice, commissary, and employee housing area. Notable non-residential buildings include the Macgill Memorla1 Chapel (c. 1880), First Pentecostal Church, and the Jefferson School (1924).[3]
It was added to the National Register of Historic Places in 1991.[1]
References
- 1 2 National Park Service (2010-07-09). "National Register Information System". National Register of Historic Places. National Park Service.
- ↑ "Virginia Landmarks Register". Virginia Department of Historic Resources. Retrieved 5 June 2013.
- ↑ Gibson Worsham (September 1990). "National Register of Historic Places Inventory/Nomination: Pulaski South Historic Residential and Industrial District" (PDF). Virginia Department of Historic Resources. and Accompanying photo and Accompanying map
This article is issued from Wikipedia - version of the 11/30/2016. The text is available under the Creative Commons Attribution/Share Alike but additional terms may apply for the media files.

