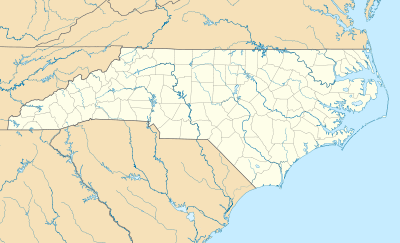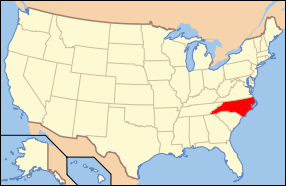Frank H. Stedman House
|
Frank H. Stedman House | |
|
Stedman House, September 2014 | |
  | |
| Location | 1516 Morganton Rd., Fayetteville, North Carolina |
|---|---|
| Coordinates | 35°3′30″N 78°54′18″W / 35.05833°N 78.90500°WCoordinates: 35°3′30″N 78°54′18″W / 35.05833°N 78.90500°W |
| Area | 1.1 acres (0.45 ha) |
| Built | 1925 |
| Built by | Reinecke and Dixon |
| Architect | Dixon, Stiles |
| Architectural style | Late 19th And 20th Century Revivals, Italian Villa |
| NRHP Reference # | 02000966[1] |
| Added to NRHP | September 14, 2002 |
Frank H. Stedman House is a historic home located at Fayetteville, Cumberland County, North Carolina. It was built in 1925, and consists of a two-story, five bay, main block with a hip roof and projecting one-story, flat-roofed wings that form a "U"-shape. It is sheathed in stucco and is in the Italian Renaissance style. The front facade features an arcade supported by two Corinthian order columns. Also on the property is a contributing garage apartment.[2]
It was listed on the National Register of Historic Places in 2002.[1]
References
- 1 2 National Park Service (2010-07-09). "National Register Information System". National Register of Historic Places. National Park Service.
- ↑ Michelle A. Michael (January 2001). "Frank H. Stedman House" (pdf). National Register of Historic Places - Nomination and Inventory. North Carolina State Historic Preservation Office. Retrieved 2014-08-01.
This article is issued from Wikipedia - version of the 11/30/2016. The text is available under the Creative Commons Attribution/Share Alike but additional terms may apply for the media files.


