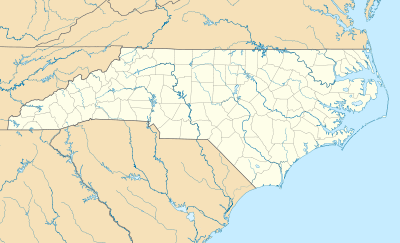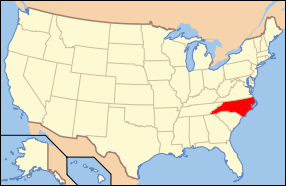Bowers-Tripp House
|
Bowers-Tripp House | |
|
| |
  | |
| Location | 1040 N. Market St., Washington, North Carolina |
|---|---|
| Coordinates | 35°33′5″N 77°2′56″W / 35.55139°N 77.04889°WCoordinates: 35°33′5″N 77°2′56″W / 35.55139°N 77.04889°W |
| Area | less than one acre |
| Built | 1921 |
| Built by | Miller Construction Co. |
| Architect | Benton & Benton |
| Architectural style | Colonial Revival |
| NRHP Reference # | 99000424[1] |
| Added to NRHP | April 1, 1999 |
The Bowers-Tripp House is a historic home located at Washington, Beaufort County, North Carolina. It was designed by Benton & Benton and built in 1921 in the Colonial Revival style. The house and a secondary structure were listed as contributing buildings.[2]
It was listed on the National Register of Historic Places in 1999.[1]
References
- 1 2 National Park Service (2010-07-09). "National Register Information System". National Register of Historic Places. National Park Service.
- ↑ Shelby Powell (October 1998). "Bowers-Tripp House" (pdf). National Register of Historic Places - Nomination and Inventory. North Carolina State Historic Preservation Office. Retrieved 2014-08-01.
This article is issued from Wikipedia - version of the 11/29/2016. The text is available under the Creative Commons Attribution/Share Alike but additional terms may apply for the media files.

